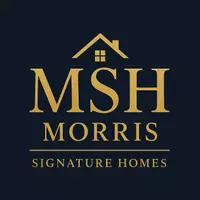
1498 Admirals Rd #43 View Royal, BC V9A 2R1
2 Beds
1 Bath
764 SqFt
UPDATED:
Key Details
Property Type Manufactured Home
Sub Type Manufactured Home
Listing Status Active
Purchase Type For Sale
Square Footage 764 sqft
Price per Sqft $215
MLS Listing ID 1015825
Style Rancher
Bedrooms 2
Condo Fees $395/mo
HOA Fees $395/mo
Rental Info No Rentals
Year Built 1978
Annual Tax Amount $350
Tax Year 2025
Property Sub-Type Manufactured Home
Property Description
Location
State BC
County Capital Regional District
Area Vr Glentana
Direction Located in Twin Oaks MHP. Once in the park take your first left into the cul-de-sac 43 is at the end on the right hand side.
Rooms
Other Rooms Storage Shed, Workshop
Basement None
Main Level Bedrooms 2
Kitchen 1
Interior
Interior Features Eating Area
Heating Heat Pump
Cooling Wall Unit(s), Other
Flooring Carpet, Linoleum
Window Features Bay Window(s),Screens,Vinyl Frames
Appliance F/S/W/D, Microwave, Oven/Range Electric, Range Hood
Heat Source Heat Pump
Laundry In Unit
Exterior
Exterior Feature Balcony/Patio, Garden
Parking Features Additional, Carport, Driveway
Carport Spaces 1
Utilities Available Cable To Lot, Compost, Electricity To Lot, Garbage, Phone To Lot, Recycling
Roof Type Asphalt Torch On,Metal
Total Parking Spaces 2
Building
Lot Description Rectangular Lot
Faces South
Entry Level 1
Foundation Block
Sewer Sewer To Lot
Water Municipal
Structure Type Frame Wood,Vinyl Siding
Others
Pets Allowed Yes
Ownership Pad Rental
Pets Allowed Aquariums, Birds, Caged Mammals, Cats, Dogs, Number Limit, Size Limit







