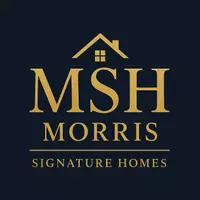
2130 Triangle Trail #116 Langford, BC V9C 0R2
3 Beds
3 Baths
1,402 SqFt
Open House
Sat Nov 08, 12:00pm - 2:00pm
Sat Nov 15, 1:00pm - 3:00pm
UPDATED:
Key Details
Property Type Townhouse
Sub Type Row/Townhouse
Listing Status Active
Purchase Type For Sale
Square Footage 1,402 sqft
Price per Sqft $588
MLS Listing ID 1020048
Style Main Level Entry with Upper Level(s)
Bedrooms 3
Condo Fees $290/mo
HOA Fees $290/mo
Rental Info Unrestricted
Year Built 2023
Annual Tax Amount $3,594
Tax Year 2025
Lot Size 2,178 Sqft
Acres 0.05
Property Sub-Type Row/Townhouse
Property Description
Location
State BC
County Capital Regional District
Area La Olympic View
Zoning RM2A
Rooms
Basement None
Kitchen 1
Interior
Interior Features Dining/Living Combo
Heating Baseboard, Electric, Heat Pump
Cooling Air Conditioning
Flooring Laminate, Tile
Fireplaces Number 1
Fireplaces Type Electric, Living Room
Fireplace Yes
Window Features Blinds,Insulated Windows,Vinyl Frames
Appliance Dishwasher, F/S/W/D
Heat Source Baseboard, Electric, Heat Pump
Laundry In House
Exterior
Exterior Feature Balcony/Deck
Parking Features Garage
Garage Spaces 1.0
Utilities Available Recycling
Roof Type Fibreglass Shingle
Total Parking Spaces 1
Building
Lot Description Central Location, Family-Oriented Neighbourhood, Near Golf Course, No Through Road, Recreation Nearby, Shopping Nearby
Faces North
Entry Level 3
Foundation Poured Concrete
Sewer Sewer Connected
Water Municipal
Structure Type Cement Fibre,Frame Metal,Insulation: Ceiling
Others
Pets Allowed Yes
Tax ID 031-794-386
Ownership Freehold/Strata
Miscellaneous Deck/Patio
Pets Allowed Aquariums, Birds, Caged Mammals, Cats, Dogs
Virtual Tour https://my.matterport.com/show/?m=usJhyAjdKig







