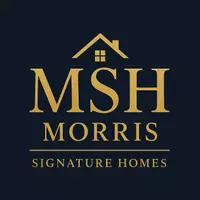
787 Tyee Rd #405 Victoria, BC V9A 7R5
1 Bed
1 Bath
905 SqFt
UPDATED:
Key Details
Property Type Condo
Sub Type Condo Apartment
Listing Status Active
Purchase Type For Sale
Square Footage 905 sqft
Price per Sqft $629
MLS Listing ID 1018852
Style Condo
Bedrooms 1
Condo Fees $526/mo
HOA Fees $526/mo
Rental Info Unrestricted
Year Built 2010
Annual Tax Amount $2,970
Tax Year 2025
Lot Size 871 Sqft
Acres 0.02
Property Sub-Type Condo Apartment
Property Description
Location
State BC
County Capital Regional District
Area Vw Victoria West
Rooms
Kitchen 1
Interior
Interior Features Dining/Living Combo, Elevator, French Doors, Storage
Heating Baseboard, Electric, Solar
Cooling None
Flooring Carpet, Linoleum
Fireplaces Number 1
Fireplaces Type Electric
Fireplace Yes
Window Features Aluminum Frames,Blinds,Insulated Windows,Window Coverings
Appliance Dishwasher, F/S/W/D, Microwave
Heat Source Baseboard, Electric, Solar
Laundry In Unit
Exterior
Exterior Feature Balcony/Patio, Garden, Sprinkler System
Parking Features Guest, Underground
Utilities Available Cable Available, Electricity To Lot, Garbage, Recycling
Amenities Available Bike Storage, Common Area, Elevator(s), Private Drive/Road
View Y/N Yes
View City, Mountain(s)
Roof Type Asphalt Torch On
Total Parking Spaces 1
Building
Lot Description Cleared, Dock/Moorage, Landscaped, Level, Near Golf Course, Rectangular Lot, Serviced, Sidewalk
Building Description Cement Fibre,Frame Wood,Insulation: Ceiling,Insulation: Walls,Metal Siding,Vinyl Siding, Fire Alarm,Fire Sprinklers,Security System
Faces North
Entry Level 2
Foundation Poured Concrete
Sewer Sewer Connected
Water Municipal
Architectural Style West Coast
Structure Type Cement Fibre,Frame Wood,Insulation: Ceiling,Insulation: Walls,Metal Siding,Vinyl Siding
Others
Pets Allowed Yes
HOA Fee Include Caretaker,Insurance
Tax ID 028-350-731
Ownership Freehold/Strata
Miscellaneous Balcony,Separate Storage
Pets Allowed Cats, Dogs
Virtual Tour https://www.youtube.com/watch?v=Oj7tQX8562A&list=PL7828B362CBA38866







