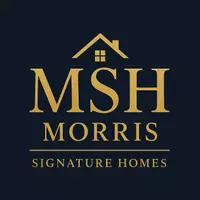
168 Edgewood Dr Lake Cowichan, BC V0R 2G0
3 Beds
3 Baths
1,833 SqFt
UPDATED:
Key Details
Property Type Single Family Home
Sub Type Single Family Detached
Listing Status Active
Purchase Type For Sale
Square Footage 1,833 sqft
Price per Sqft $474
MLS Listing ID 1018970
Style Main Level Entry with Upper Level(s)
Bedrooms 3
Rental Info Unrestricted
Year Built 2022
Annual Tax Amount $6,322
Tax Year 2025
Lot Size 7,840 Sqft
Acres 0.18
Property Sub-Type Single Family Detached
Property Description
Find your perfect blend of comfort, style, and adventure in this 3-bed, 3-bath home in the sought-after Trails Edge subdivision. Ideal for professionals, families, or downsizers, it offers main-level living with a spacious primary suite, walk-in closet, and modern ensuite. The open-concept kitchen features quartz countertops, premium cabinetry, and a large island—perfect for entertaining. A dedicated home office provides space to work from home, while upstairs bedrooms enjoy valley views. Relax by the wood stove or unwind in the 7-person hot tub on the covered patio. The 31'x23' detached 2-bay shop is a dream for hobbyists or outdoor enthusiasts. With easy access to Cowichan Lake, the Trans Canada Trail, and endless recreation, this home makes lake life effortless—move in and start living your dream!
Location
State BC
County Lake Cowichan, Town Of
Area Du Lake Cowichan
Direction Head down boundary road, enter trails edge subdivision and follow the main road until the end, it is the last house on the right hand side.
Rooms
Other Rooms Workshop
Basement Crawl Space
Main Level Bedrooms 1
Kitchen 1
Interior
Interior Features Dining Room, Workshop
Heating Heat Pump
Cooling Air Conditioning
Fireplaces Number 1
Fireplaces Type Wood Stove
Fireplace Yes
Appliance Dishwasher, F/S/W/D, Hot Tub
Heat Source Heat Pump
Laundry In House
Exterior
Exterior Feature Balcony/Patio, Fencing: Partial, Low Maintenance Yard
Parking Features Driveway, Garage
Garage Spaces 1.0
View Y/N Yes
View Mountain(s)
Roof Type Asphalt Shingle
Accessibility Ground Level Main Floor
Handicap Access Ground Level Main Floor
Total Parking Spaces 5
Building
Lot Description Easy Access, Family-Oriented Neighbourhood, Level, Marina Nearby
Faces North
Foundation Poured Concrete
Sewer Sewer Connected
Water Municipal
Structure Type Insulation All,Wood
Others
Pets Allowed Yes
Tax ID 031-401-376
Ownership Freehold
Pets Allowed Aquariums, Birds, Caged Mammals, Cats, Dogs







