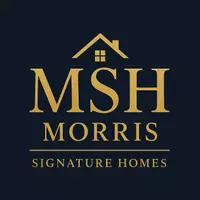
2355 Valley View Dr #44 Courtenay, BC V9N 9A5
3 Beds
2 Baths
1,151 SqFt
UPDATED:
Key Details
Property Type Townhouse
Sub Type Row/Townhouse
Listing Status Active
Purchase Type For Sale
Square Footage 1,151 sqft
Price per Sqft $442
Subdivision Trumpeter Ridge
MLS Listing ID 1018573
Style Main Level Entry with Upper Level(s)
Bedrooms 3
Condo Fees $327/mo
HOA Fees $327/mo
Rental Info Some Rentals
Year Built 1994
Annual Tax Amount $2,586
Tax Year 2025
Property Sub-Type Row/Townhouse
Property Description
Location
State BC
County Courtenay, City Of
Area Cv Courtenay East
Rooms
Basement None
Kitchen 1
Interior
Heating Baseboard, Natural Gas
Cooling None
Flooring Mixed
Fireplaces Number 1
Fireplaces Type Gas, Living Room
Fireplace Yes
Appliance Dishwasher, F/S/W/D
Heat Source Baseboard, Natural Gas
Laundry In Unit
Exterior
Exterior Feature Balcony/Patio, Low Maintenance Yard
Parking Features Attached, Garage
Garage Spaces 1.0
Utilities Available Natural Gas To Lot
Roof Type Asphalt Shingle
Total Parking Spaces 1
Building
Lot Description Central Location, Easy Access, Family-Oriented Neighbourhood, Near Golf Course, No Through Road, Recreation Nearby, Shopping Nearby
Faces Northeast
Entry Level 2
Foundation Slab
Sewer Sewer Connected
Water Municipal
Structure Type Vinyl Siding
Others
Pets Allowed Yes
Tax ID 018-704-182
Ownership Freehold/Strata
Miscellaneous Deck/Patio
Pets Allowed Aquariums, Birds, Cats, Dogs, Number Limit







