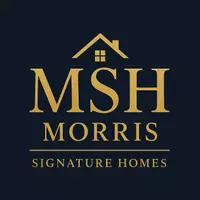
4125 Interurban Rd #7 Saanich, BC V8Z 4W8
2 Beds
2 Baths
1,382 SqFt
UPDATED:
Key Details
Property Type Townhouse
Sub Type Row/Townhouse
Listing Status Active
Purchase Type For Sale
Square Footage 1,382 sqft
Price per Sqft $542
Subdivision Oak Glen Estates
MLS Listing ID 1018768
Style Rancher
Bedrooms 2
Condo Fees $478/mo
HOA Fees $478/mo
Rental Info Unrestricted
Year Built 1989
Annual Tax Amount $3,506
Tax Year 2025
Lot Size 1,742 Sqft
Acres 0.04
Property Sub-Type Row/Townhouse
Property Description
Location
State BC
County Capital Regional District
Area Sw Northridge
Rooms
Other Rooms Guest Accommodations
Basement Crawl Space
Main Level Bedrooms 2
Kitchen 1
Interior
Interior Features Closet Organizer, Dining/Living Combo, Eating Area, Storage
Heating Baseboard, Electric
Cooling None
Flooring Carpet, Linoleum
Equipment Central Vacuum Roughed-In
Window Features Insulated Windows,Vinyl Frames
Appliance Dishwasher, F/S/W/D, Microwave
Heat Source Baseboard, Electric
Laundry In Unit
Exterior
Exterior Feature Balcony/Deck, Low Maintenance Yard, Wheelchair Access
Parking Features Driveway, Garage, Guest
Garage Spaces 1.0
Amenities Available Clubhouse, Fitness Centre, Guest Suite, Private Drive/Road, Recreation Facilities, Recreation Room, Workshop Area
Roof Type Asphalt Shingle
Accessibility Accessible Entrance, Ground Level Main Floor, Primary Bedroom on Main
Handicap Access Accessible Entrance, Ground Level Main Floor, Primary Bedroom on Main
Total Parking Spaces 2
Building
Lot Description Central Location, Landscaped, No Through Road, Park Setting, Recreation Nearby, Serviced, Shopping Nearby
Building Description Frame Wood,Vinyl Siding, Transit Nearby
Faces Southeast
Entry Level 1
Foundation Poured Concrete
Sewer Sewer Connected
Water Municipal
Architectural Style Patio Home
Structure Type Frame Wood,Vinyl Siding
Others
Pets Allowed Yes
HOA Fee Include Caretaker,Insurance,Maintenance Grounds,Property Management,Sewer,Water
Tax ID 014-880-237
Ownership Freehold/Strata
Miscellaneous Deck/Patio,Garage
Pets Allowed Aquariums, Birds, Caged Mammals, Cats, Dogs, Number Limit
Virtual Tour https://vimeo.com/showcase/11962169?video=1133650445







